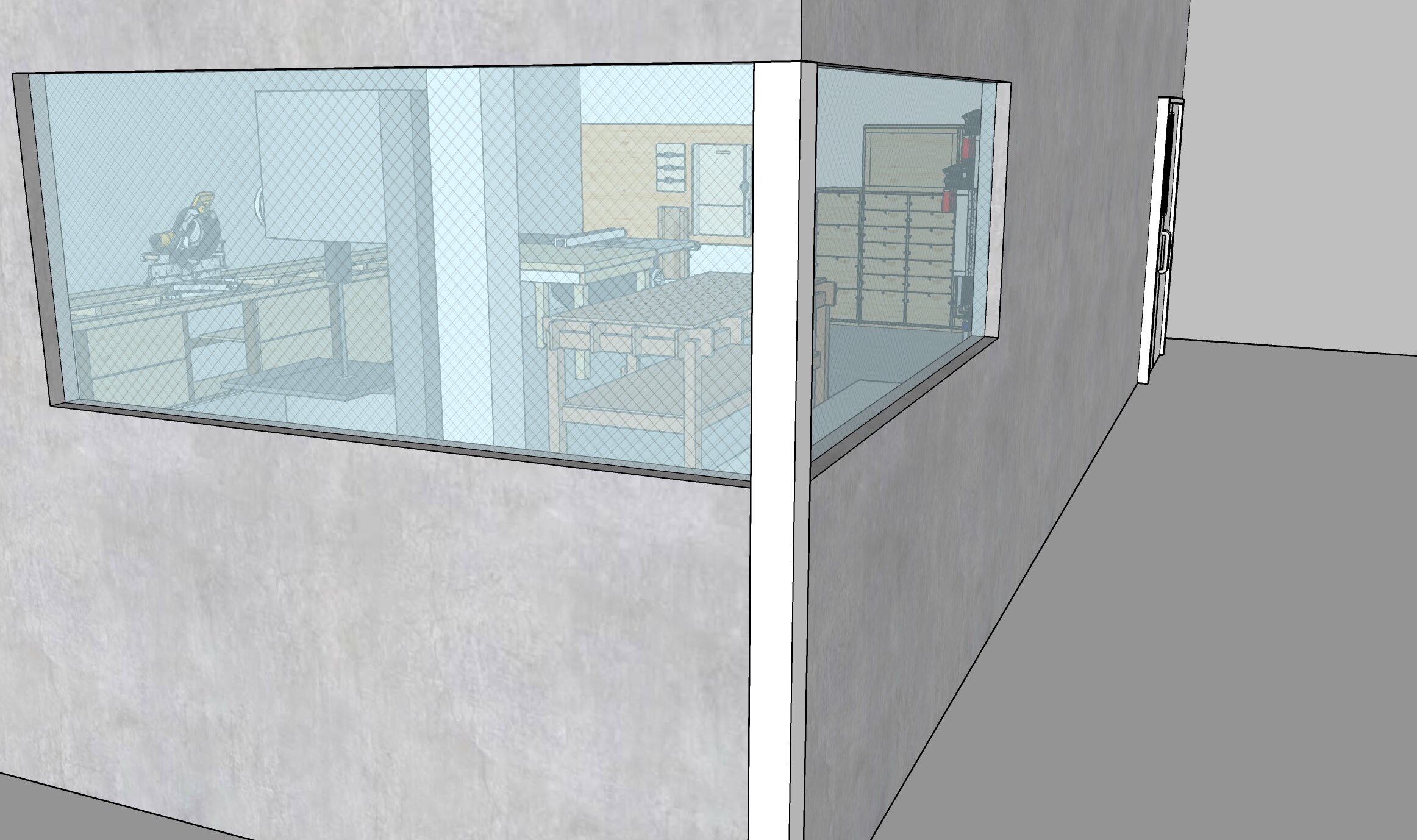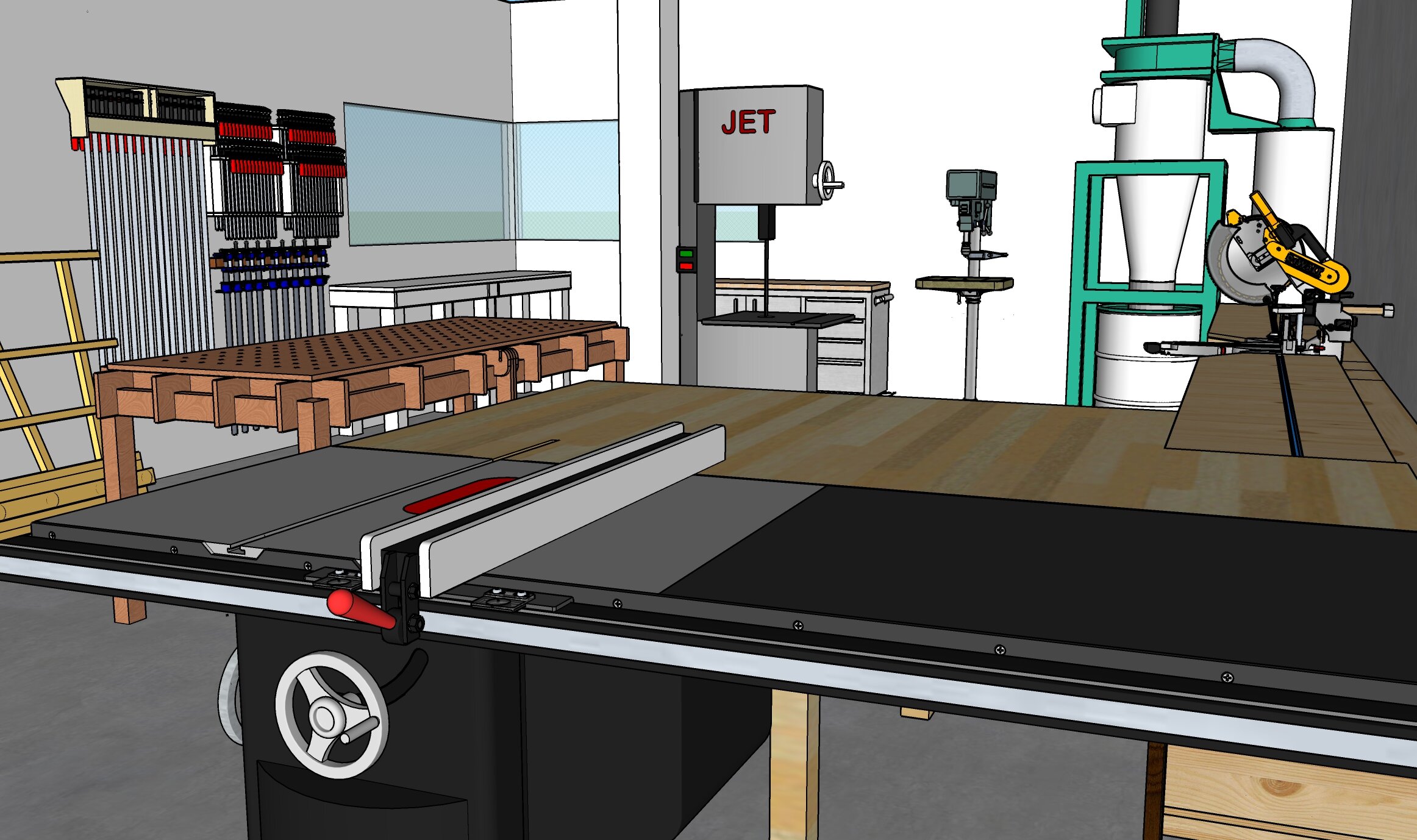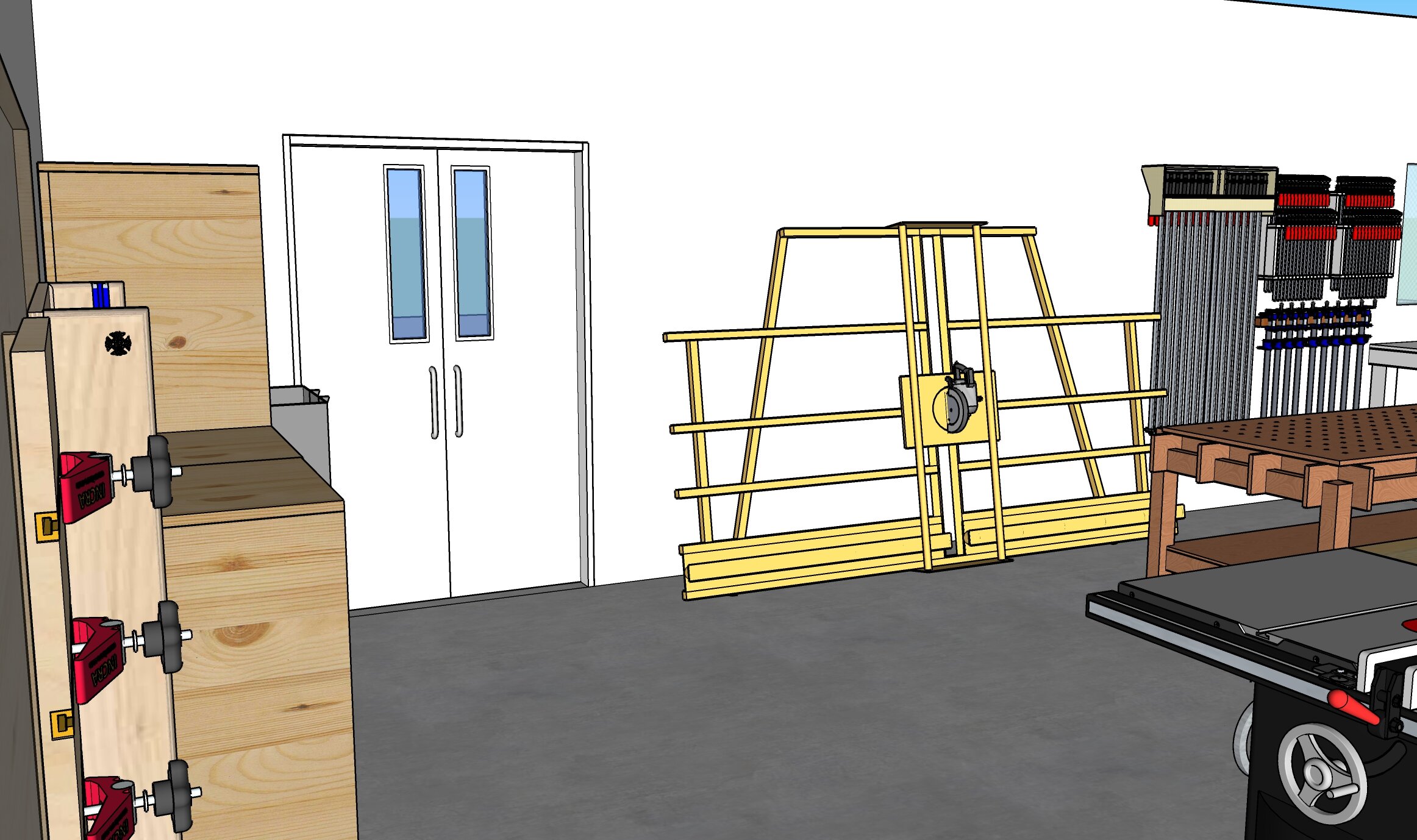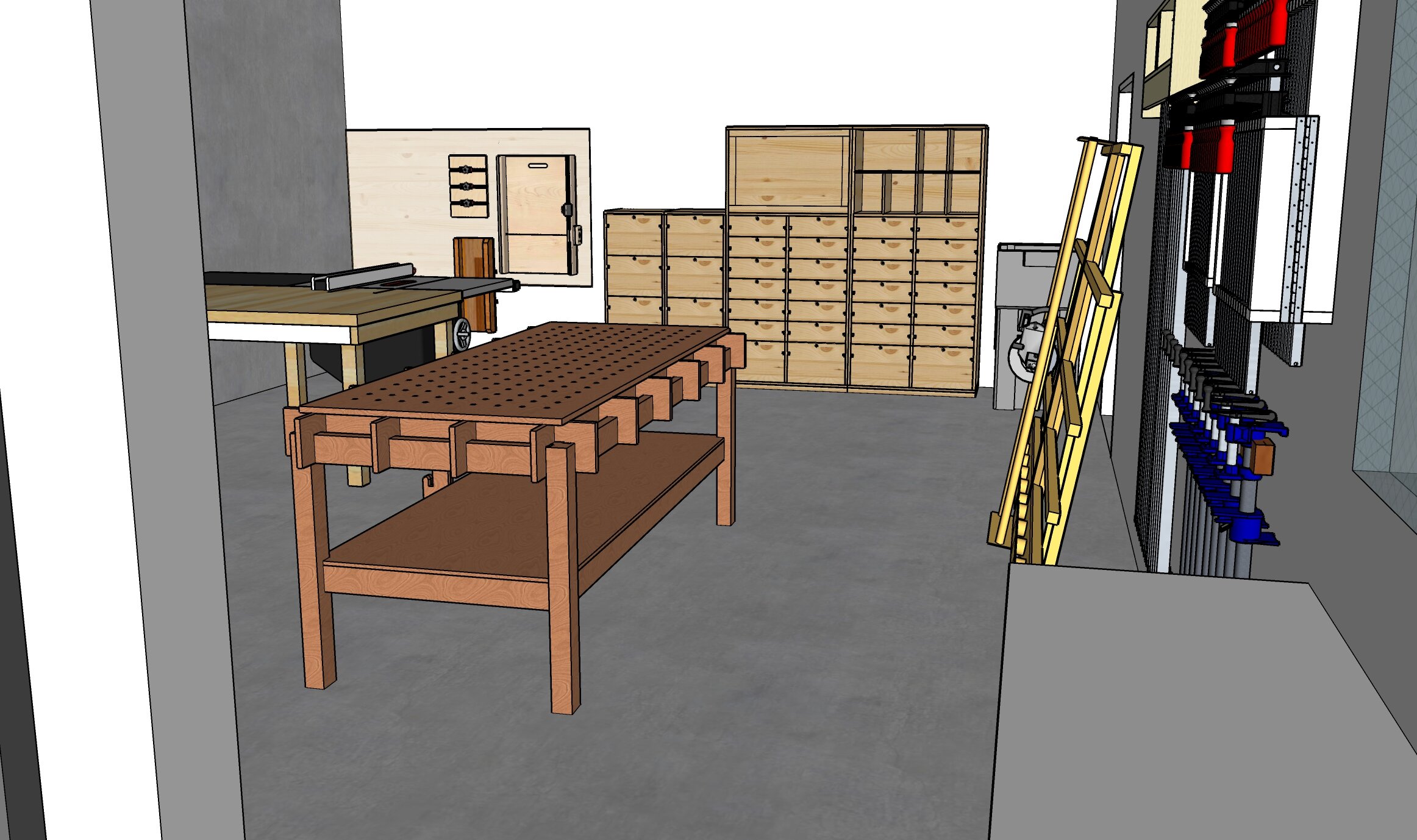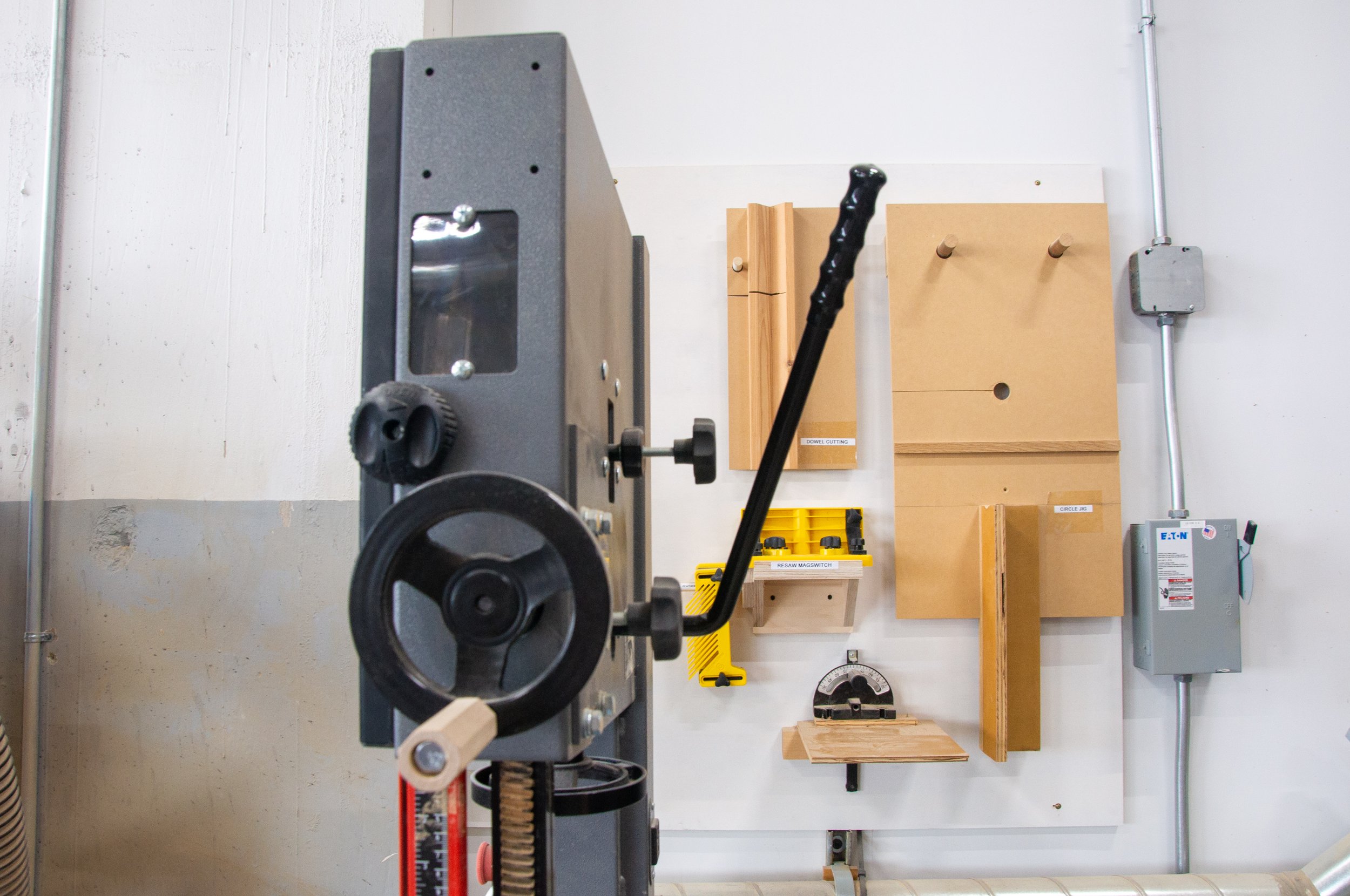Crate & Barrel Photo Studio Woodshop
Objective: The 4,192ft woodshop space was completely raw, requiring complete design and layout. The space needed to support 3 merged studio spaces, marketing, eCommence, including location and special project builds for Crate & Barrel, CrateKids & CB2.
My intention: to design a woodshop that would reflect the timeless design sensibilities of Crate & Barrel. I wanted to heighten the physical design of a standard woodshop. The design of the space had to take in account not only equipment needed but the 10 individuals that would require the appropriate space to work safely.
Actions: I identified the expectations of the newly merged studios. Determined physical needs, equipment, spacial design flow to accommodate a flexible building processes. Designed all shop furniture/storage, fabrication of space and worked with our head of architecture to redesign the initial HVAC system for better dust control.
ALLKINDS STUDIO
Objective: Complete design and build out of new 660sq. ft. wood shop in the All Kinds new studio space. The wood shop space was completely raw, requiring infrastructure, complete design and layout.
My intention: To design a wood shop that would reflect the theme of design of the All Kinds ascetic. I wanted to heighten the physical design of a standard wood shop.
Actions: Collaborated with lead project managers and team to identified the expectations of their new wood shop. Determined physical needs, equipment, spacial design flow to accommodate a flexible building processes. Researched and sourced all capital equipment purchases. Designed shop layout, dust collection layout and all shop furniture/storage.
